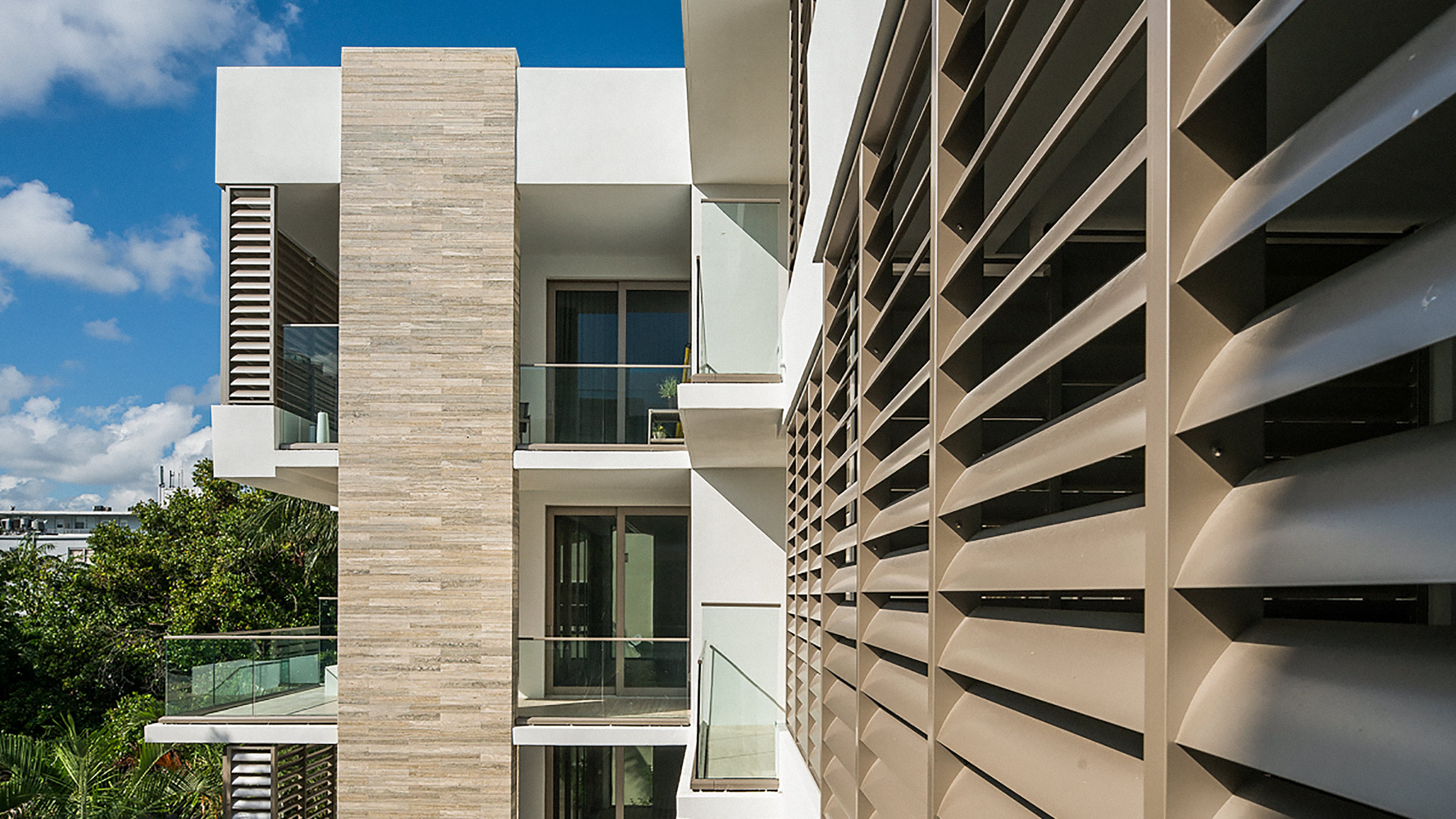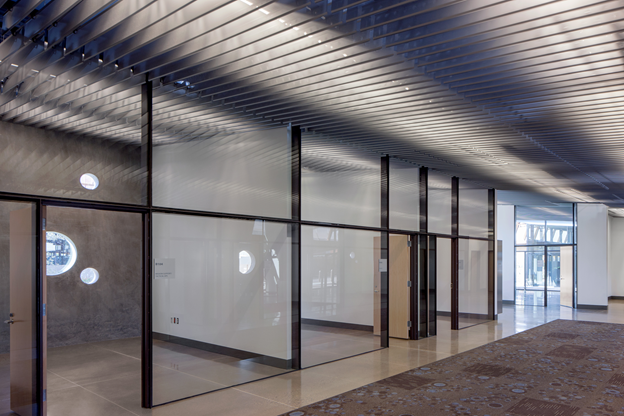Aluminum louver or spindle facade in addition to preventing direct sunlight on the building, allows architects to design a beautiful building facade. The aluminum Louvre facade makes your building stand out.
Louvers are a new version of skylights that are made in different sizes and have the ability to be installed horizontally or vertically in the building.
Some models of aluminum louvers based on their appearance: These models of louvers are able to create delicate and very eye-catching views by using spindle-shaped blades, the result of which, in addition to the beauty of the facade, is practical and suitable sunshades. . The diameter of these louvers is 100 mm to 400 mm, and aluminum louvers (made of 6063 aluminum alloy) reduce the effect of sunlight by up to 80% and lead to a reduction in energy consumption by up to 30%. This model consists of 3 main parts that create a Louvre connection by connecting to the structure. The part attached to the structure called the sun, which includes the teeth, makes all the steps of installing the louvers possible from an angle of zero degrees by raising the maximum from 22.5 degrees to 67.5 degrees.
The tip that is used as a section protector is connected to the sun on one side and to the main part on the other side with the teeth embedded in the end section. Spindle cross section that is available on the tip and creates the whole view of the building. End cap is another type of installation details of this model of louvers, which can be used for connection from left and right in special supports as well as in the final concrete of the louver.
The diameter of 100 mm to 400 mm aluminum louvers (production of 6063 aluminum alloy) reduces the effect of sunlight by up to 80% and reduces energy consumption by up to 30%. This system consists of 3 main parts that are connected to the structure that create the Louvre complex.
The connecting piece to the structure called the sun, which has teeth and the total placement of the louvers from a zero degree angle with an increase of 22.5 degrees maximum makes it possible up to 67.5 degrees. The beak that holds the main piece, which is connected to the sun on one side and the main piece on the other side, with the teeth at the end. The spindle cross section that is located on the beak piece and makes the whole facade.
End cap is another type of installation detail that is used to connect the left and right in special supports as well as the end concrete of the Louvre. In fact, these Louvers are a new generation of skylights that are produced in different sizes and can be installed horizontally or vertically.


Animated model
This model is provided to customers by remote control or switch, and in addition, this model is compatible with new technologies by special connections and parts that are next to it, and is fully personalized. Can act. The installation of these louvers is also performed in two ways, fixed and movable.
Fixed model
This model is one of the most widely used louver shades in its species, which due to their simplicity and cost-effectiveness, as well as their easy installation and installation, can be used on various facades, including glass facades, composite sheets and any other facade you want. There are many to be installed.
Composite louvers
These louvers are made of composite sheet, which is box-shaped and has all the features of a composite facade.
Cube Louvres
Cube louvers are also made in different sizes and their general frame is made of aluminum.
Ceiling Louvre Features
- Compatible with linear lighting system
- Fireproofing
- Anti-scratch
- Possibility of easy combination with other ceilings
- Quick and easy installation
- Easy to wash
- Sound and thermal insulation

